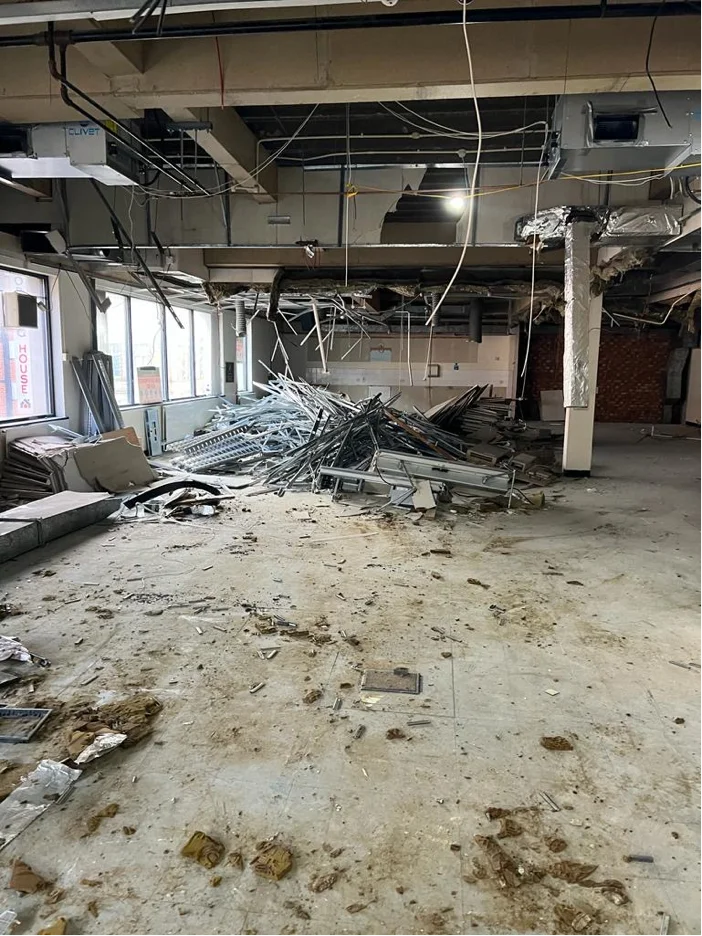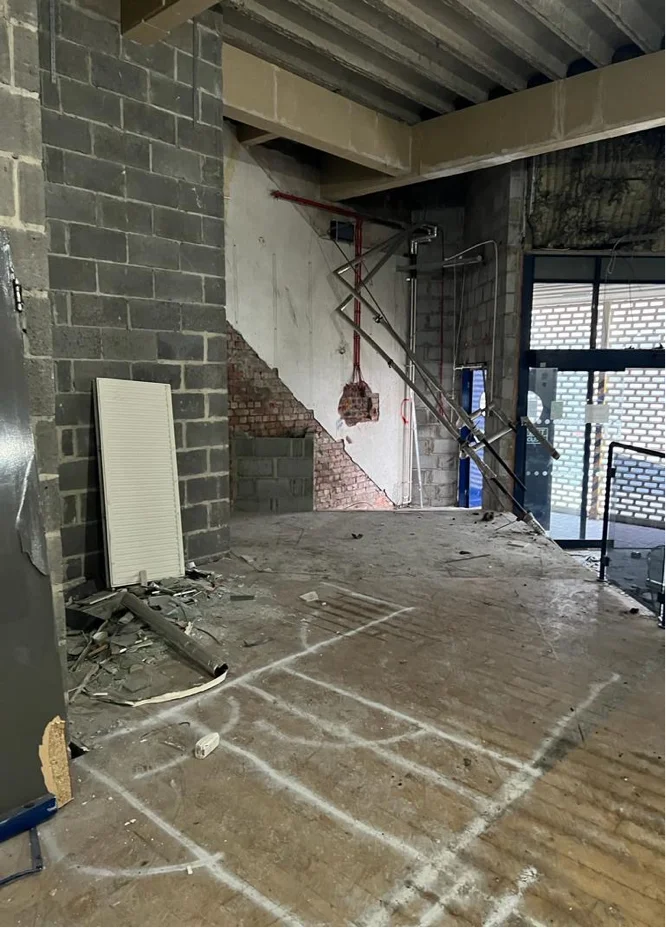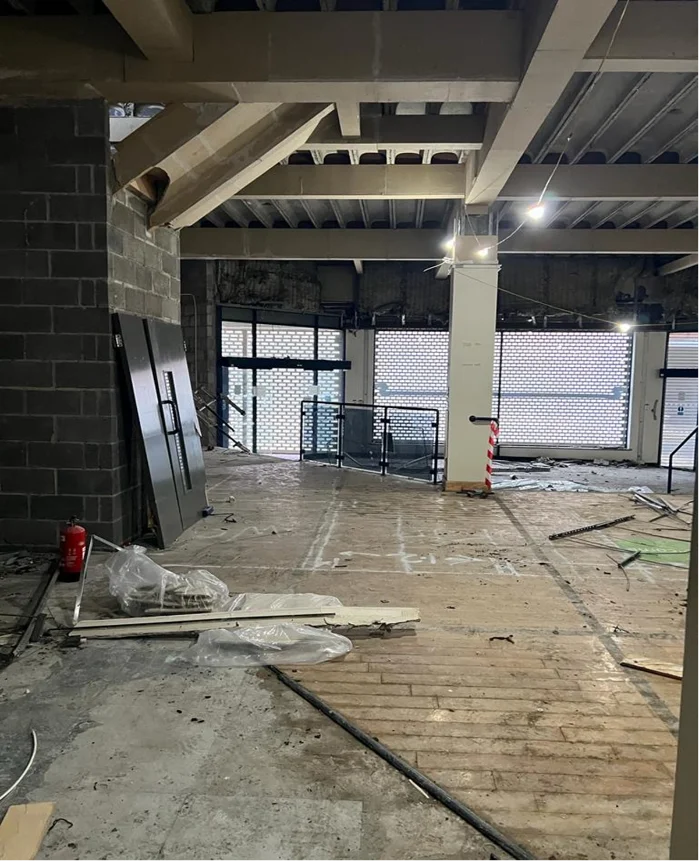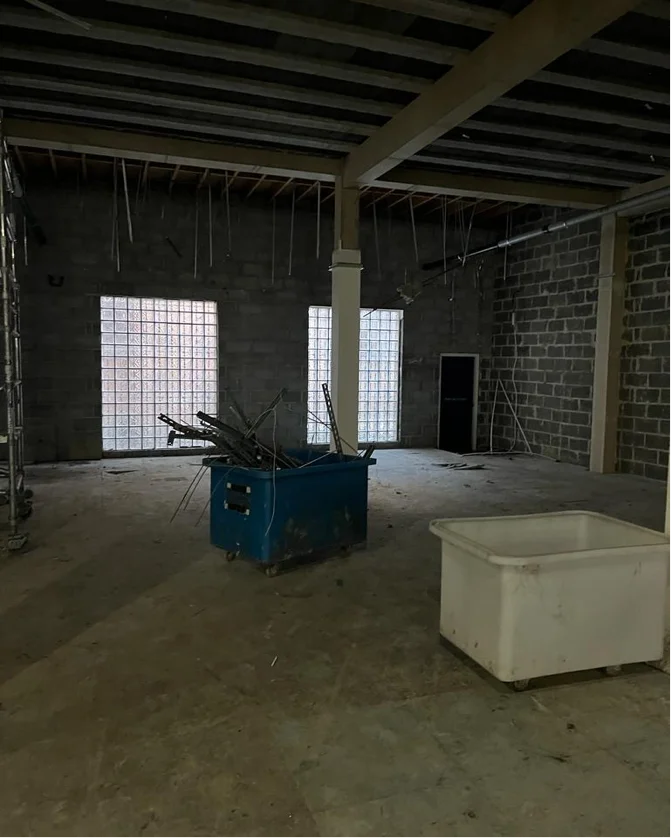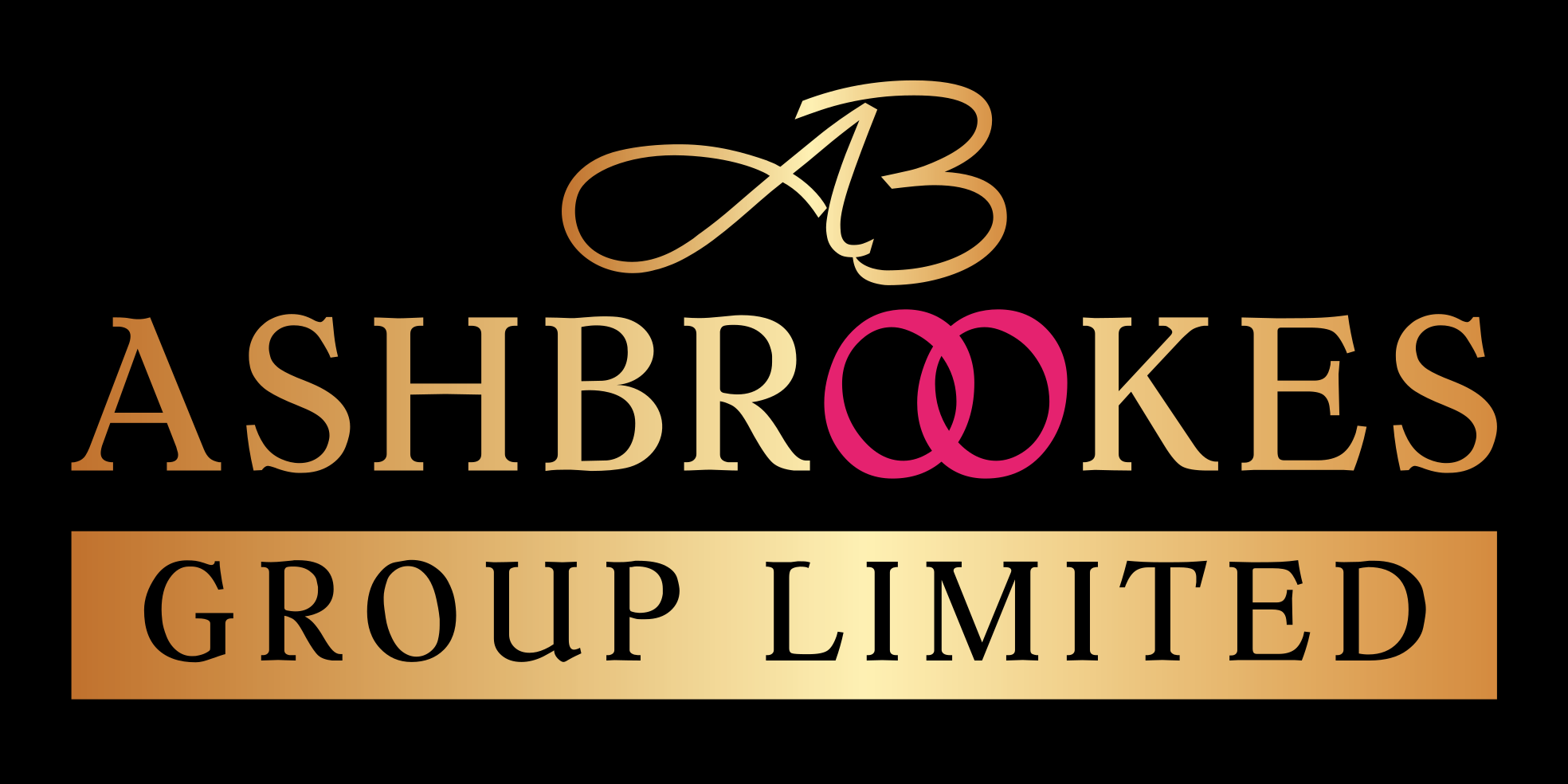John Street: December update
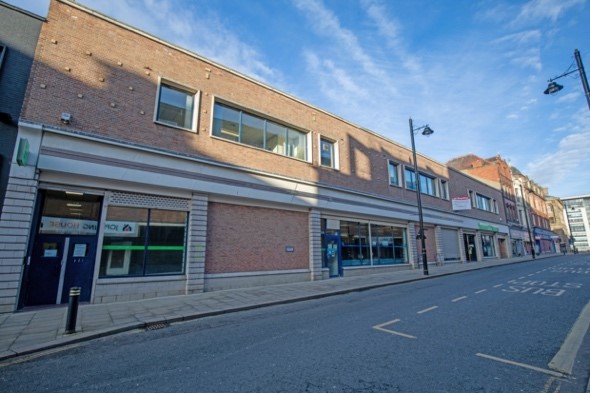
Executive Summary
Following legal completion of John Street on 29th September 2023, it was decided to assess the feasibility of adding an additional floor and create accommodation for a further 23 rooms, resulting in an increase of £2.3m in revenue.
Architectural drawings were updated to reflect the above and support the new proposal and the planning application is in the final stages. We have commenced the internal demolition work (before, during and after pictures attached) and this will be completed in the next 2 weeks ahead of moving to the next build phase of wall partitioning and boarding.
All pre-construction professional services are well underway and being impact assessed to support the build. We also have developed a programme plan for both pre and post construction phases to handover in summer 2024.
Key Updates: Building Progress
- 29th September 2023 – Building purchased.
- Pre application planning has been ongoing with Sunderland Council and we have had a favourable response to date to our proposals.
- 18th October 2023 – investigations started to extend roof spaces and a design has been created to add 2 new floors to the building increasing the number of rooms from 55 to 78 rooms. GDV will increase from £5m (55 rooms) to circa £7.3m (78 rooms). The development costs will increase from £3m to £4.7m for the additional rooms.
- 15th November 2023 - Contract awarded to Herron Demolition to strip out all existing walls, flooring, roofing , electrics, and mechanical air-cooling and heating systems in readiness for the main construction activity. Works in progress, due for completion 17th December 2023 ahead of planned date.
- 22nd November 2023 - Structural Engineers instructed to conduct detailed site visit and commence design work and calculations to support proposed redesign and repurposing of building from 2 to 4 floors.
- 22nd November 2023 - M&E engineer instructed to design all heating and hot water options. The development will utilise energy efficient/low carbon equipment to ensure the environmental impact is limited. Heating and cooling the development will be via energy efficient Heat Pump VRF Air Conditioning systems.
- Hot water shall be provided via high efficiency, low water storage, gas fired condensing water heaters, providing low NOx and CO2 emissions whilst generating quality hot water.
- The development intends to incorporate low energy lighting fittings throughout. Any external lighting shall have dusk-til-dawn sensors and timeclocks to limit light pollution and energy usage.
- Ventilation shall be via low carbon fans providing trickle and boost ventilation. These fans shall provide a constant ventilation rate providing a good environment for the occupants.
- Full planning application for the two new floors is anticipated to be submitted w/c 11th December 2023 to Sunderland planning department – we expect validation before the Christmas break.
- Noise assessment, CCTV drainage, demolition and refurbishment (asbestos) survey and Heritage report all completed. Ecology report underway.
- All Health & Safety is being managed on site via a H&S plan that is closely managed by our on site management team and updated accordingly as the next stage of build commences.
- Building Control has been instructed for the development and is regularly being updated on each phase of the build.
- 22nd November 2023 – Fire Risk Assessment and a Fire Safety Engineering Fire Assessment site visit taken place and awaiting design for above.
- Following planning submission, the potential date for planning approval for the works including the roof extension is estimated early March 2024.
- Detailed drawings and plans have been developed for the new Sunderland Ashbrookes office design with the aim to be completed by early to mid February 2024.
- Replacement lift will be proposed for the new 4 storey building and will ensure we are compliant with DDA regulations.
- Tender process to issue to sub contractors being finalised with a view to distribute for the next phase w/c 11th December 2023 – this sub contractor package will be for wall partitioning and boarding to include MF ceilings. Ashbrookes Design & Build will be the principal contractor.
- We estimate the next phase of the build work to commence early January 2024.
- Next update to be provided mid January 2024.
Before work
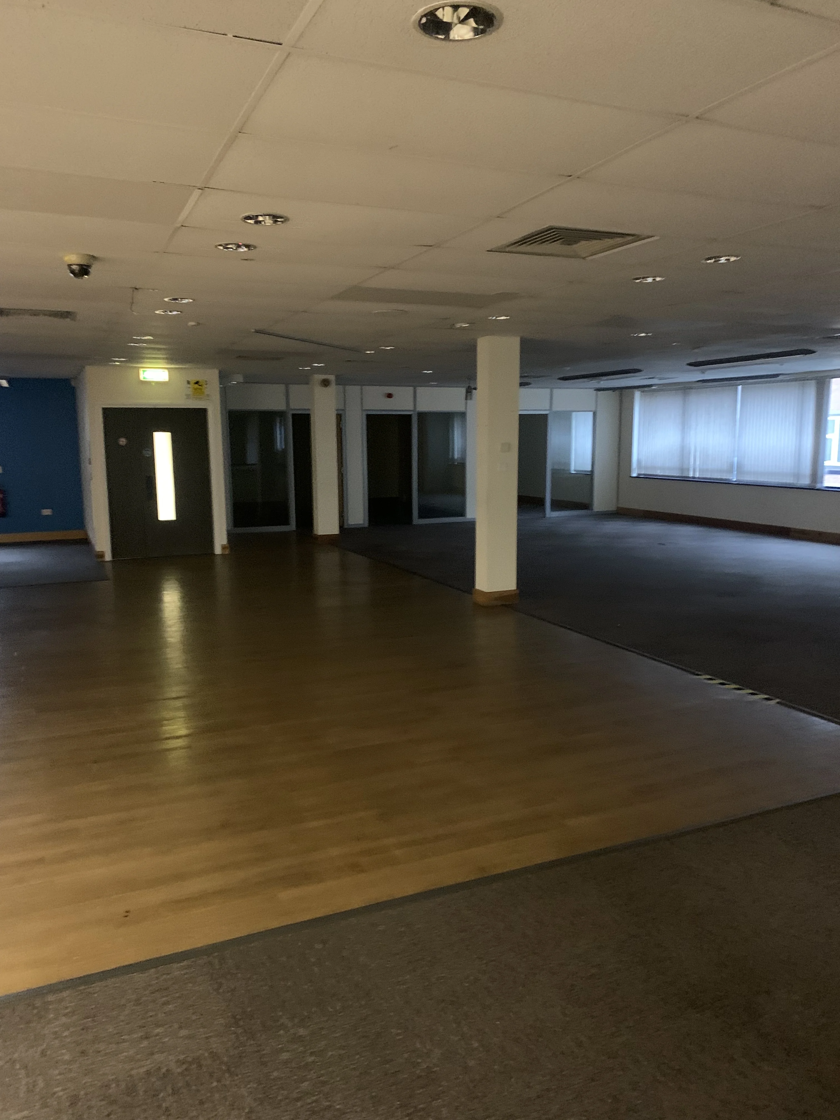
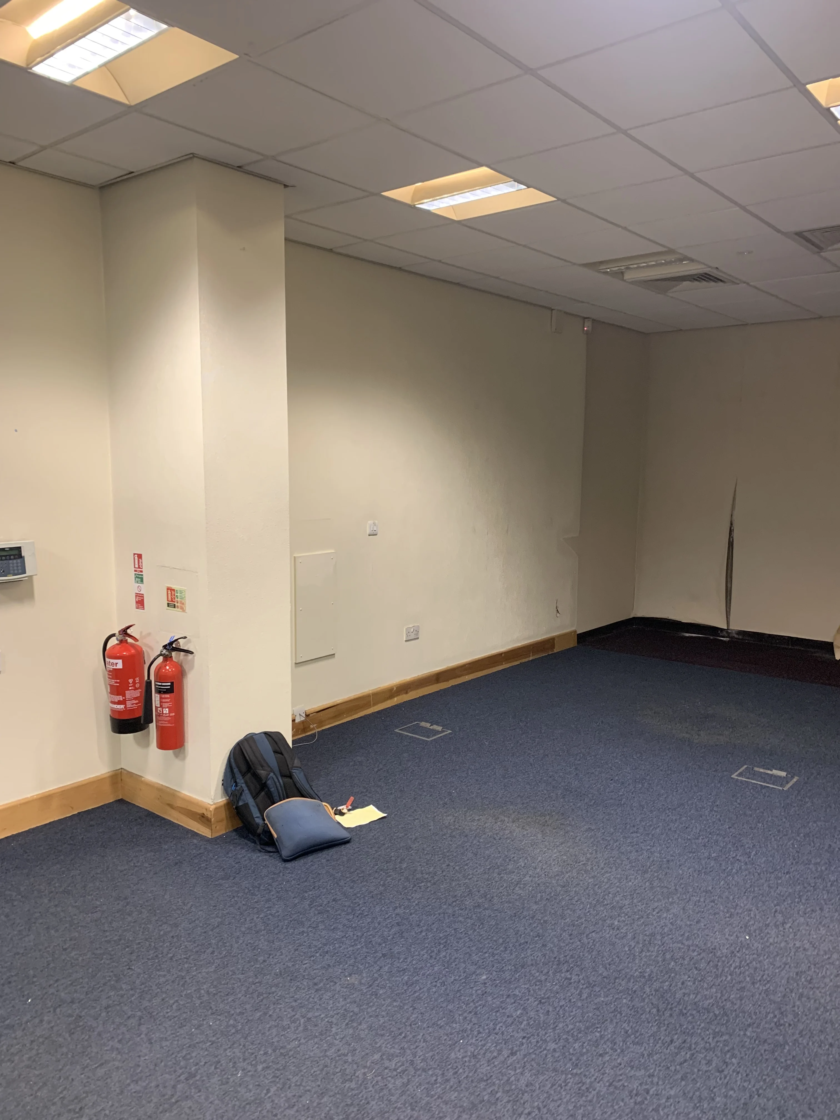
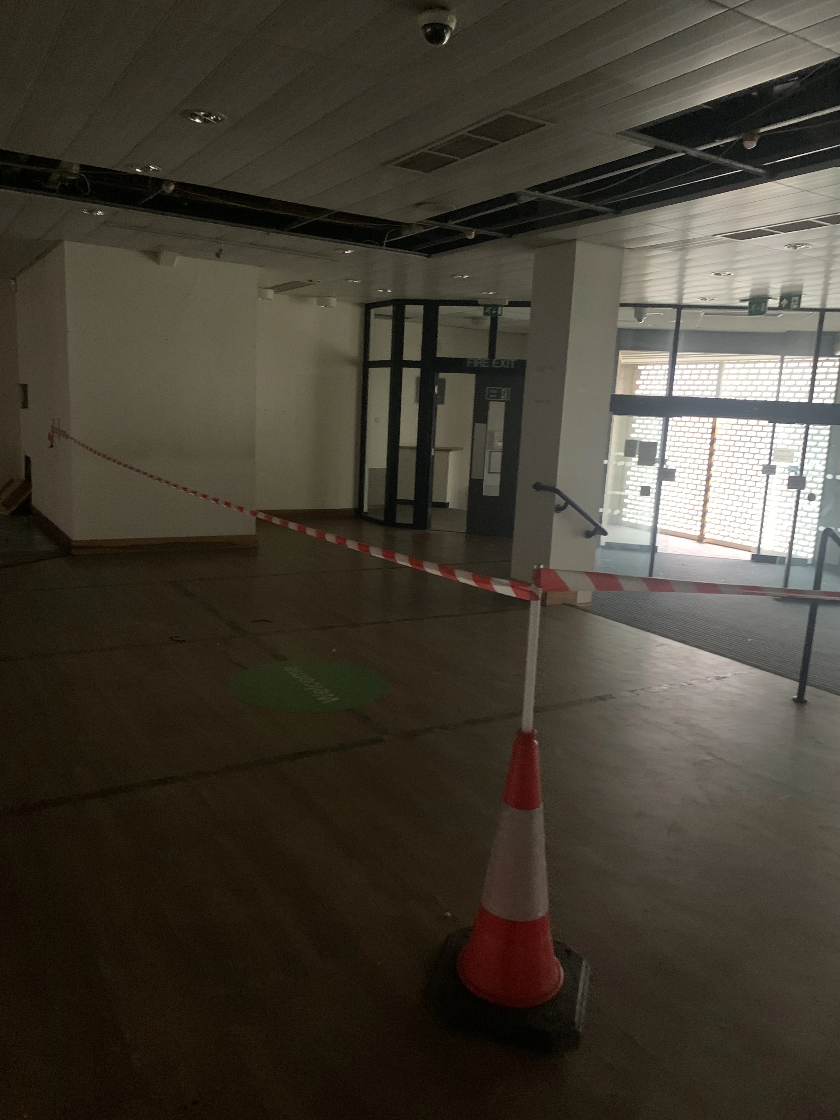
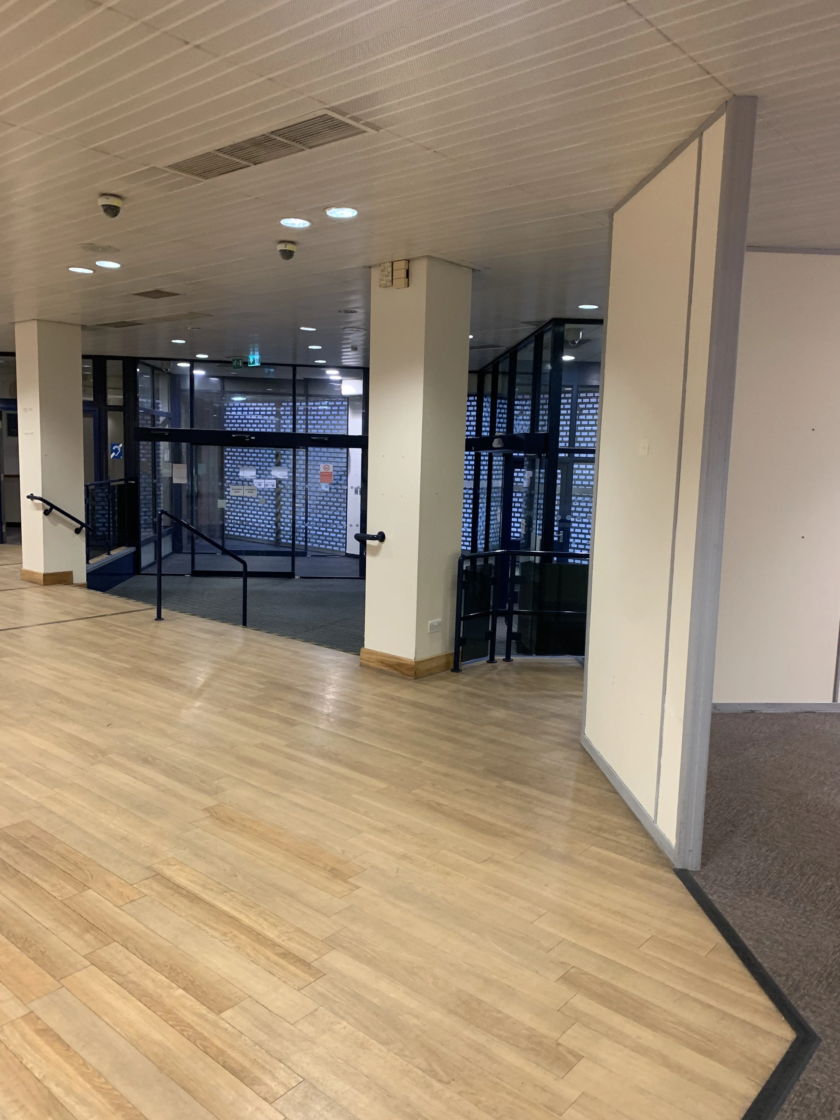
During work
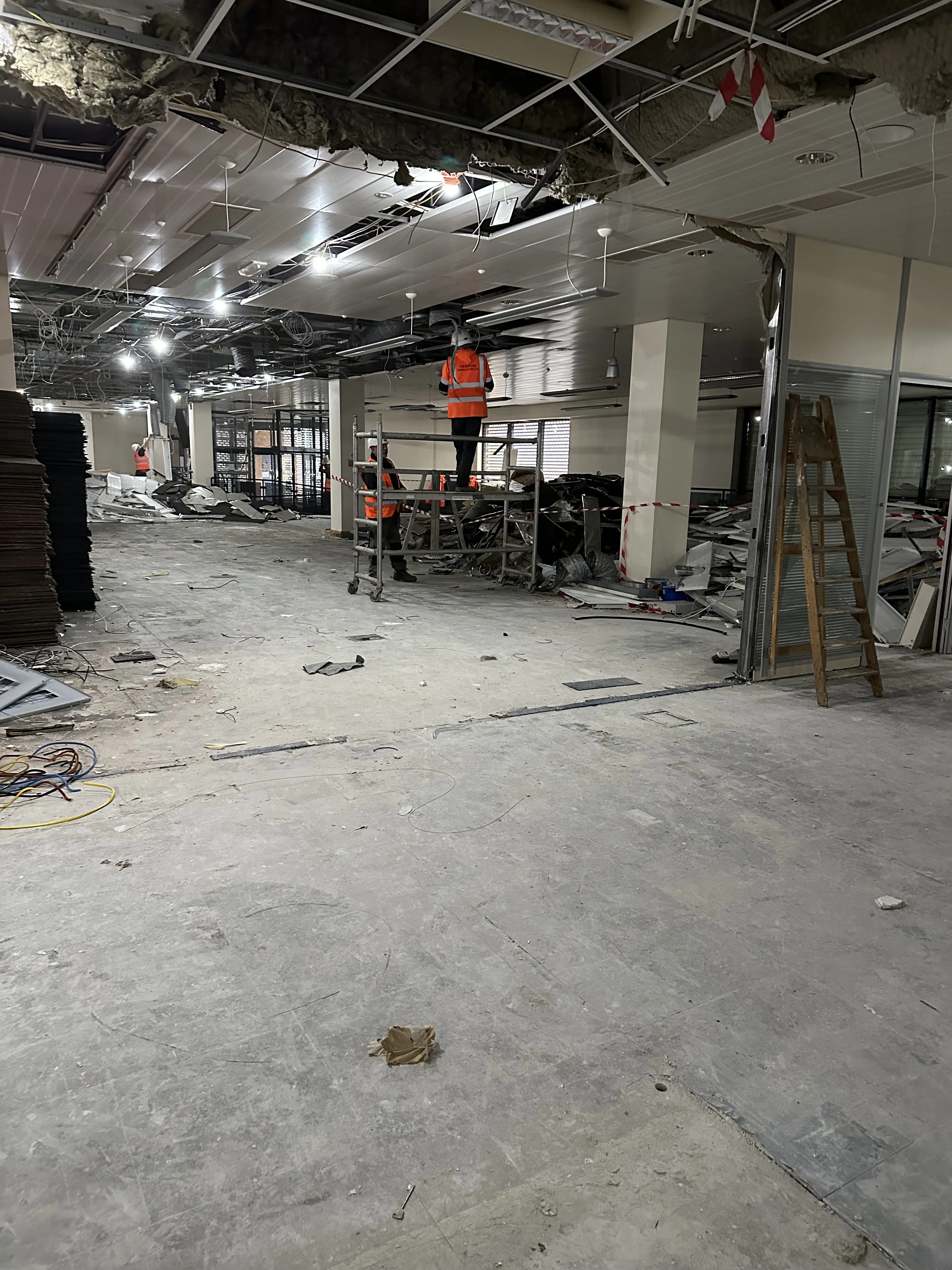
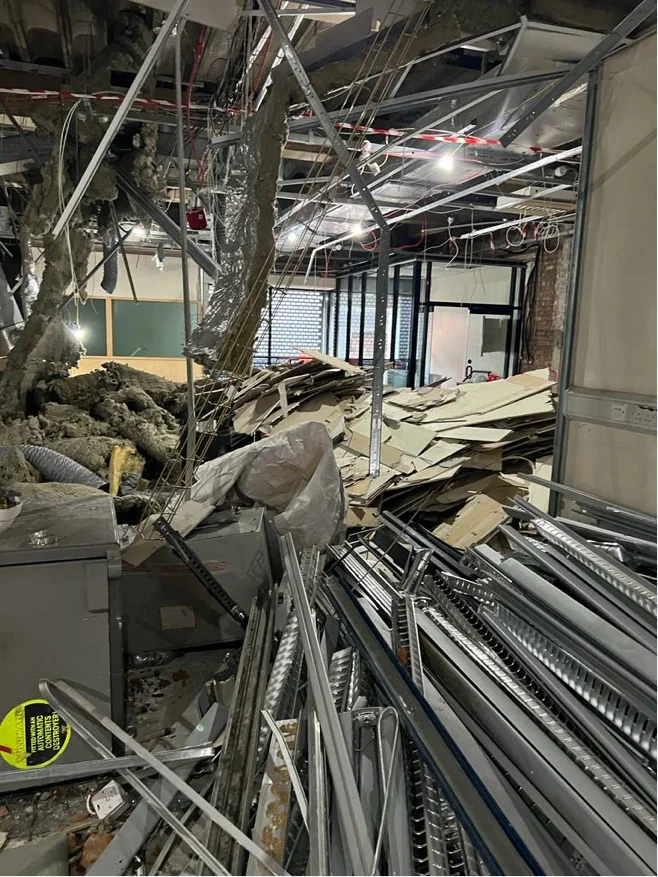
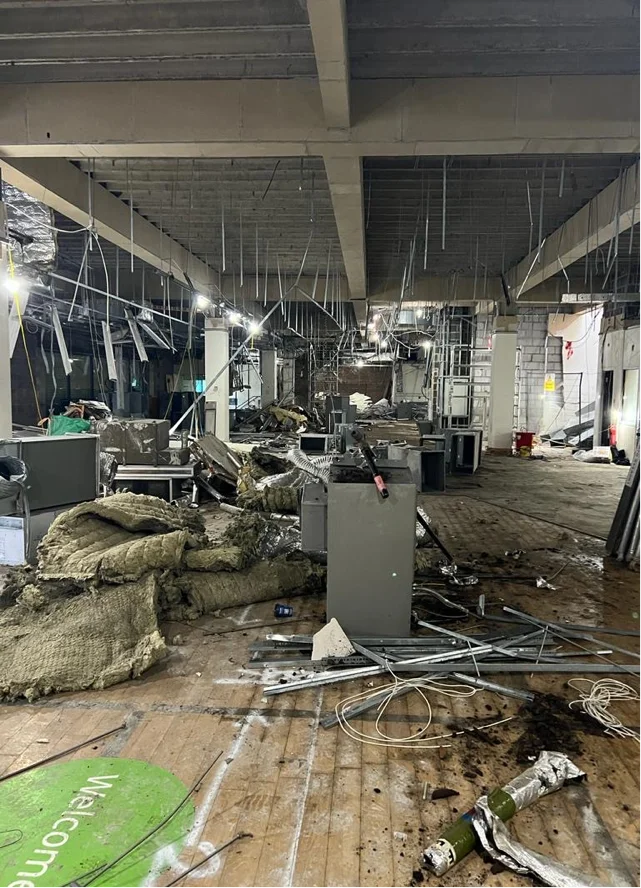
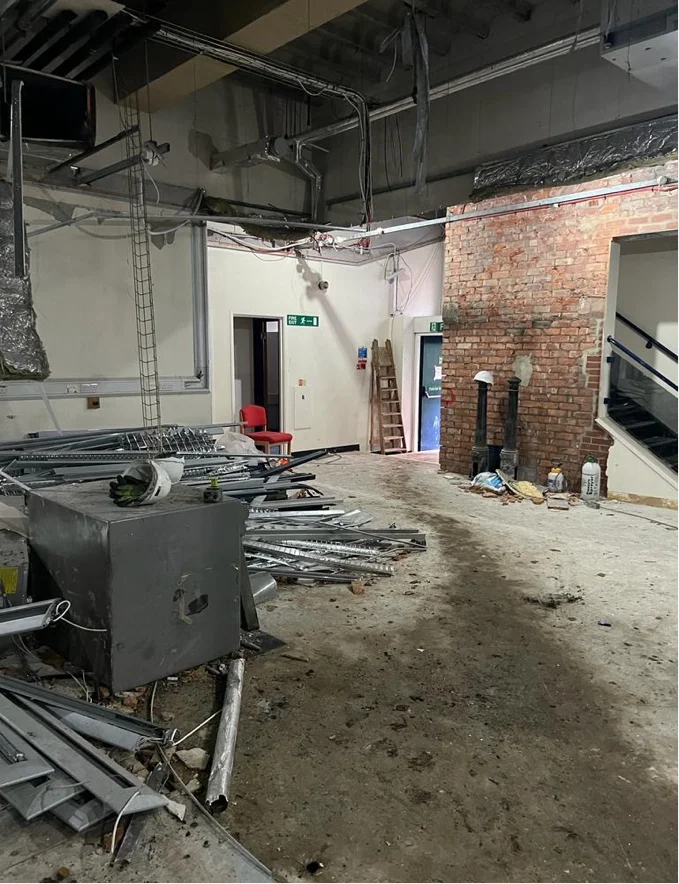
Current view
