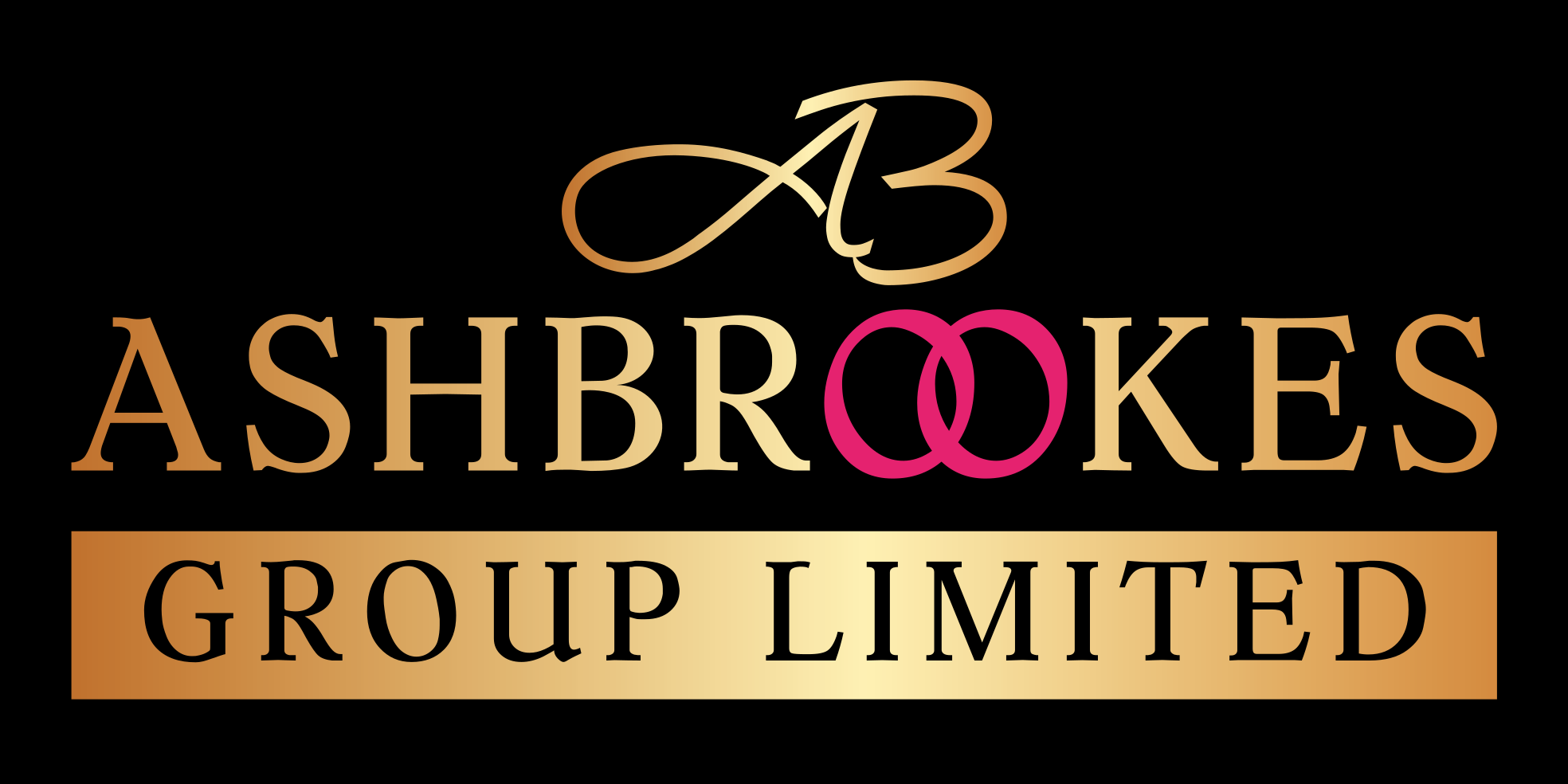John Street: May Update
Key Updates: Building Progress
- We are proud to announce plans to develop Phase 2 of the John Street student accommodation development. After a successful start to the project, we have recently made plans to add another two floors to the building. This will change the initial plans of 2 floors with 55 rooms to an impressive 4 floors with 85 studio rooms across the ground, first, second and third floor.
- We are proposing the above changes of course with approval from Investors and the Security Trustee.
- Dre Design and Build (DDB) shall be the the main contractor for this job, under Ashbrookes Design & Build who remain as the principal contractor. DDB have extensive experience in this sector and are based in the North East.
- The building has been stripped of the old computer floor after a decision was made that it would hinder the build progress. The building is therefore ready for construction to commence.
- Assent Building Services have been appointed as our building control inspectors instead of Evolve following the change of requirements for buildings over 11m high which meant we could no longer continue with Evolve.
- Internal garage and stairwell works have commenced to the ground floor.
- The proposal of two extra floors has provided us with the opportunity to review the build design and move away from the intended timber frame, to a more robust steel frame construction. This provides the rigidity and safety required to meet building regulations.
Key Updates: Planning & Design
- The Planning Application decision for the additional two floors is expected in July 2024.
- The Mechanical and & Electrical designs are now complete and will go to tender for supplier selection w/c 3rd June 2024.
- All quotations have now been received from the Electric, Water and Gas utility companies and we are determining the best dates to place the orders so they are available when needed.
- The fire strategy recommended a sprinkler system should be installed in the building, this has since been included in our plans.
- Specifications for all internal fittings are nearly complete (kitchens, bathrooms, furniture and décor).
- Final decisions are being made of the look and feel of the front façade of the building in collaboration with the planners and the city conservation team.
- All Health & Safety aspects are managed with on site management with full adherence to all requirements.
Next update anticipated July 2024.
John Street, Sunderland May








